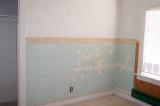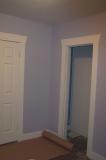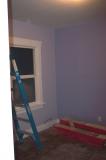bedroom project
the bedroom is done.
in case anyone is wondering why i haven’t updated the website in a while … i’ve been busy.
here’s what we started out with, isn’t it lovely? the wainscoting was finished in-place, the berber carpet was … crusty, and that archaic fire alarm panel completes the look.
it begins…
we decide to take down the wainscoting. it was far too … ‘knotty’ for our tastes. unfortunately whomever installed it used several nails across the face of each board (instead of letting the tongue & groove do part of the work) so it was tough going, and destroyed the wood as we removed it.
more ugly
the previous owner also had a penchant for painting only portions of the trim, with obnoxious colors. also, i don’t think you’re supposed to slap latex onto electric baseboard heaters.
ugly being removed
wainscoting off, the white on top is paint on top of a tragic basket-weave style wallpaper, on top of blue paint, on top of wallpaper…on top of paint… you get the idea.
this melange was starting to fall apart under the windowsill, so our options were to try and repair it and paint over the top, or remove it all.
wooden planks for walls?
we chose to remove it all. our walls were not plaster or drywall — in 1915, they put this wood planking up on the wall, and later glued felt paper & wallpaper over it. what a horror show to get this stuff off!
all wallpaper gone
but eventually we did, and also found lovely linoleum tiles under the carpet. those will make a smooth surface to lay a new floating floor over. and the wall planks will accept drywall pretty well — no guessing if i’m going to anchor drywall screws into wood or not!
yay, drywall!
and here’s the drywall installed & mudded. we decided to install 3/8″ drywall (“sheetrock”) up to the existing trim, instead of pulling off all the trim and having to re-case the doors & windows.
more yay drywall!
another shot looking back towards the door. an interesting side note — notice the closet door is missing. we’ve since found it — it’s on the garage! and the humidity outside has warped it like a Lays™ potato chip.
starting to look a lot better…
the same view after we painted. quite a difference! and the red rosin paper is being rolled out to underlay the floating floor.
finally coming together…
and the view back towards the window. you can see the two different wall colors, and the boxes of flooring waiting to be installed.
the payoff!
here’s the payoff. flooring installed, with base shoe hiding the expansion gap around the edge. new heater, new thermostat, new outlets (new wiring) and a new bedside table here from ikea, courtesy of my better half.

and the other corner. notable here is a nice levelor curtain rod, and the interesting outlet plate/cable & phone jack combo. yes, the cable is now run under the house through the crawlspace and up the wall — previously it was run along the siding all the way around the house, into the bedroom in the front, then along the baseboard and punched through a hole in the wall near the closet.
this is our biggest victory yet. now onto the other … 10^2 projects left on the list!










